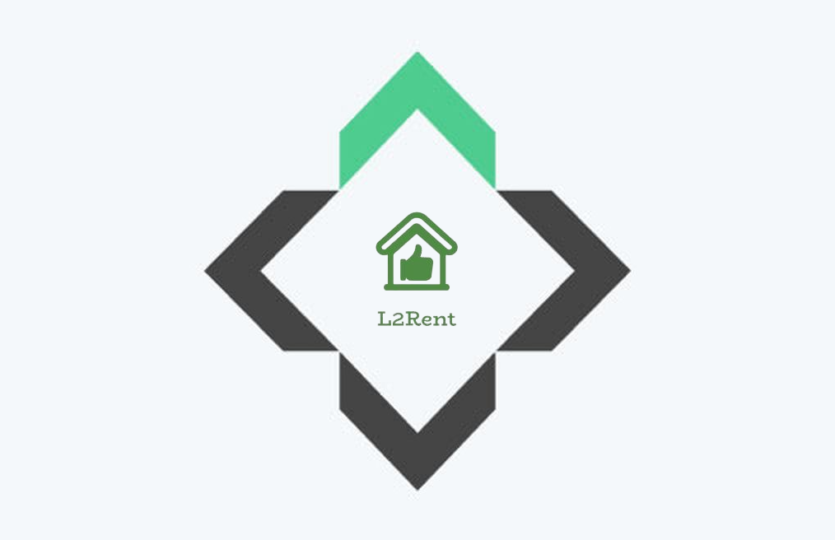Property Description
Good road frontage on a paved county road with utilities make it an amazing setting for your dream country getaway! If you like views, you MUST SEE this property!
Address: 1,Jamieson Avenue,Liverpool
City: Liverpool
Area: Crosby
County: Merseyside
Postcode: L23 9SX
Country: United Kingdom
Property Id: 127
Price: from £ 180,000
Property Size: 400 m2
Property Lot Size: 500 m2
Rooms: 2
Bedrooms: 3
Bathrooms: 1
I Am: Property Owner
Year Built: 2000
Garages: drive in alley
Garage Size: 5 cars
Available From: 2017-12-29
Basement: full
External Construction: barbeque
Exterior Material: wood
Roofing: solar panels
Structure Type: brick
Floors No: 2
attic
wine cellar
back yard
front yard
fenced yard
washer and dryer
balcony
concierge
doorman
storage
recreation
Roof Deck
Plan A
size: 1900 m2
rooms: 2
baths: 3
price: £ 6,000,000
In architecture and building engineering, a floor plan is a drawing to scale, showing a view from above, of the relationships between rooms, spaces and other physical features at one level of a structure. Dimensions are usually drawn between the walls to specify room sizes and wall lengths.
Plan B
size: 3000 m2
rooms: 2
baths: 3
price: £ 10,000
In architecture and building engineering, a floor plan is a drawing to scale, showing a view from above, of the relationships between rooms, spaces and other physical features at one level of a structure. Dimensions are usually drawn between the walls to specify room sizes and wall lengths.
Plan C
size: 5000 m2
rooms: 7
baths: 6
price: £ 2,000,000
In architecture and building engineering, a floor plan is a drawing to scale, showing a view from above, of the relationships between rooms, spaces and other physical features at one level of a structure. Dimensions are usually drawn between the walls to specify room sizes and wall lengths.








